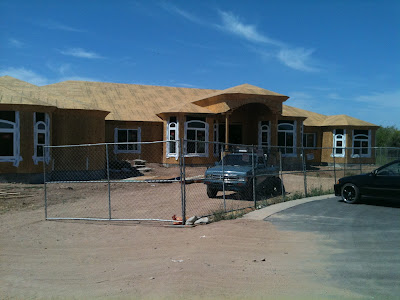Framing has officially been going on for 6 weeks. Now they're finishing up the detail work which has been really fun. I've been able to talk with the framer quite a bit and add my input. It's amazing to see my ideas come to life.
This is the ceiling in the entry way (which I did not design, it was part of the plan):
The family room fireplace with a little picture nook above it:
The kitchen ceiling. It was supposed to be flat but Scott, the framer, suggested popping it up to match the other areas in the room. I love how it turned out.
The ceiling in the office. I love the exposed beam look so I wanted to incorporate that into the home. It turned out great, can't wait to see them stained a dark color.
The master bath, just need to cut a hole in it and drop the tub in. Sounds easy enough, right?
Tuesday, May 21, 2013
Windows!
May 14 I drove up to the house and bam...the windows were in. I didn't even realize they were coming so soon. It sure is looking more like a house!
Back patio:
Sunday, May 5, 2013
Framing: May 3, 2013
Family room fireplace:
Living Room:
Hallway niche:
Looking into the family room/kitchen from the entry:
Front:
Alyssa sitting in the bay window for the master tub:
First family dinner in the new house! Sitting in the French doors spot to the back patio:
Master tub and sink area:
Front of house:
Living Room:
Hallway niche:
Looking into the family room/kitchen from the entry:
Front:
Alyssa sitting in the bay window for the master tub:
First family dinner in the new house! Sitting in the French doors spot to the back patio:
Master tub and sink area:
Front of house:
Framing: May 1, 2013
Dining Room:
Living Room:
Alyssa standing in the family room near the built-in bookcase:
Diane in the kitchen, near the island:
Living Room:
Alyssa standing in the family room near the built-in bookcase:
Diane in the kitchen, near the island:
April 18, 2013
Front entry:
Front of house:
Back patio:
Back of house:
Master shower:
Kitchen island:
Hallway looking down into gameroom:
Front of house:
Back patio:
Back of house:
Master shower:
Kitchen island:
Hallway looking down into gameroom:
Saturday, May 4, 2013
April 9, 2013
Front of house:
Jaren and Lys standing in the entry:
Right side (living room, laundry room, exercise room):
Garage:
Jaren and Lys standing in the entry:
Right side (living room, laundry room, exercise room):
Garage:
Framing
April 8, 2013. Now we're having fun! The first day of framing they framed in the garage and master bedroom. They also laid out several other walls to go up the next day.
The garage
Jaren standing in his room, also shows the door near the game room to go outside:
The family inside the garage:
View of the garage and master bedroom:
The garage
Jaren standing in his room, also shows the door near the game room to go outside:
The family inside the garage:
View of the garage and master bedroom:
Pouring the slab
April 4, 2013. I took the kids before school to see them pour our slab. So exciting!!
The bay window is our dining room:
The bay window is our dining room:
Underground Plumbing
March 28-29, 2013. We had been trying so hard to get this
worked out for David to fly down to AZ and plumb our house for us. He had been here a few weeks before we were ready for plumbing for a visit, and came back a few days after they started. He did give the plumbing his own inspection and said it looked great. So nice to have another set of expert eyes on this project of ours though!
Subscribe to:
Posts (Atom)








.JPG)
.JPG)
.JPG)
.JPG)
.JPG)
.JPG)
.JPG)


.JPG)
.JPG)
.JPG)
.JPG)






.JPG)
.JPG)
.JPG)
.JPG)
.JPG)
.JPG)
.JPG)
.JPG)

.JPG)
.JPG)
.JPG)

.JPG)
.JPG)
.JPG)
.JPG)
.JPG)

.JPG)


.JPG)
.JPG)
.JPG)
